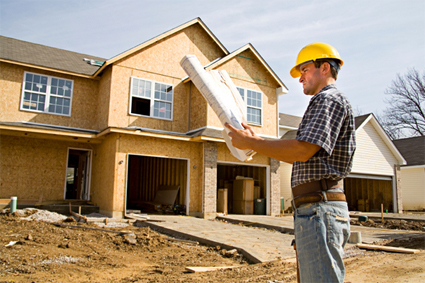The blueprints of your new house are nothing more than copies of the final plan of your house that needs your approval. These are the documents that contain a wealth of information typically including illustrations for interior and exterior walls, and elevations and a series of other drawings. The only problem is that when homeowners take a look at these documents, they think it’s something described in a foreign language which is not comprehendible. Fear not, reading the blueprints is not as difficult as it seems. You just have to be familiar with the basics and you will understand everything.
Here is an easy guide for you that may help in reading the blueprints:
The Scales and Dimensions
The drawings are always clear about the scale and dimensions. The scale may be ¼ inch or ½ inch. It is noted on the lower corner of the blueprint sheet. Dimensions are measured in feet and inches. These blueprints will contain the length and width of all the exterior walls and the dimension of each room. With scale and dimensions, you can easily read the size of rooms and decide which room is meant for whom in the family.

Interior and Exterior Walls
The interior walls are represented by thin lines and exterior walls are represented by thick parallel lines. The placement of the walls can largely influence the layout of the house. It is recommended to help the designers in making you understand the exact placements of walls so that less changes are made when the construction process actually begins. This will make you cut many unexpected expenses to the home construction project.
Room Labeling
In the blueprints, the rooms are labeled by the function of kitchen, dining, and living. Once you study the docs carefully, you will clearly find where the closets, fireplaces and other obvious stuff is located. Similarly, it will be apparently visible where the cabinetry, bathroom fixtures, kitchen, sinks, counters and appliances will be placed.
Ceiling Configuration and Rooms
Reading the ceiling is easy. If you see some parallel dashes in a room, an arrow by a word sloped, then that is your ceiling. The room with double height is easy to find as well. If you see the phase open to above, then it is the blueprint of lower level bears. On the other hand, if you see the phrase open to below, then it means it an upper level blueprint.
Doors
It is recommended to read the blueprints of the floorplan of the house, imagining that you are actually walking through your dream house. Use the symbols and data for figuring out how the entry way will start, what are going to be the interiors and what can the rooms be used as. When you see a straight line in between, it means that’s a door.
Keep these basics in your mind and you will say for yourself that reading the blueprints of your house was much easier than you thought. If everything is perfect, then your approval will be all that’s needed.
This article about reading the blueprints of your new home is brought to you by the leaders of building in Bromley – Obcbuilding . Obcbuilding.co.uk is a building company in the UK, Bromley that specializes in quality refurbishments by some the UK top skilled tradesmen. Obcbuilding are NHBC registered and do an awesome job at an extremely fair price.
